Belmont’s Garage and Parking Challenges
The City Council is proposing to relax the garage/parking standards for single family home remodels. Current standards require a 2-car garage whenever a remodel modifies bedrooms or adds significant floor area, and this requirement prevents many homes from remodeling. New homes currently require an enclosed 2-car garage and the Council proposes to retain this policy.
Protect your neighborhood, your property value, and your quality of life.
What is the Real Problem?
In order to form an opinion on what parking requirements are reasonable, one has to understand the following:
- This is a neighborhood-specific issue: only four of the nine neighborhoods in the city have large percentages of homes with 0 or 1-car garages.
- This is not about aesthetics, carports, or street parking. It is about making neighborhoods safe for drivers, pedestrians and bicyclists, and maintaining access for emergency vehicles. That is in the interest of all residents and should be the top priority for the City.
- The desire to reduce the burden on some families has to be balanced with safety for the neighborhood.
- The proposed rules should take into consideration both the current situation and the significant expansion potential over time.
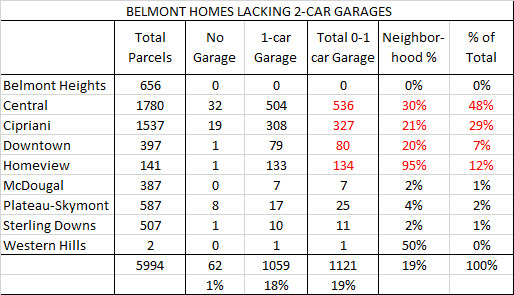
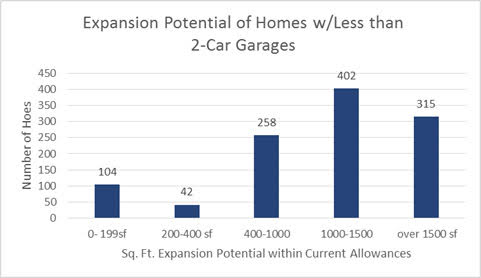
Existing Parking Conditions
Central, Cipriani, Downtown and Homeview neighborhoods have large numbers of homes with less than a 2-car garage (see table above, based on audited and adjusted City and County records). The majority of streets in the hilly neighborhoods are winding and narrow, with no sidewalks, and in many stretches with little or no off-street parking. In contrast, the other Belmont neighborhoods have mostly 2-car garages, and the streets have sidewalks and provide ample on- and off-street parking.
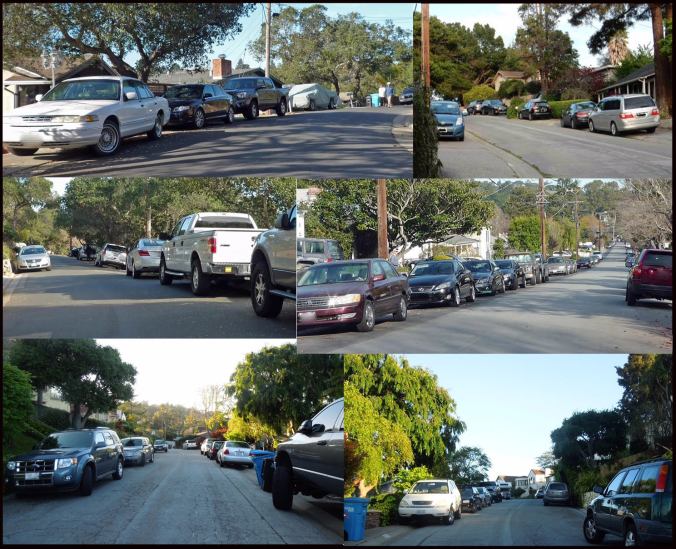
As you can see in the pictures, especially in the hilly neighborhoods, parked cars are already overflowing onto streets with no shoulders while others are parked on sidewalks creating safety issues. Given the existing conditions in these neighborhoods, is it prudent to reduce the parking standards for home expansions, even when some neighborhoods cannot support additional street parking?
How do the Current Garage Requirements Restrict Home Expansions?
Current Belmont Zoning Ordinance (BZO) 8.1.4 requires an upgrade to an enclosed 2-car garage when any of the following occurs:
(a) 600 or more square feet of gross floor area is added to the dwelling
(b) Any floor area modification proposed to a home that is currently 3,000 square feet or larger, or that results in a dwelling becoming 3,000 square feet or larger
(c) Any floor area modification proposed to a dwelling that currently has four or more bedrooms, or that results in an increase in the number of bedrooms from three or fewer to four or more
(d) Two or more bedrooms are being added to such dwelling, regardless of whether any existing bedrooms are eliminated.
Council proposed definition of Bedroom:
2.16 BEDROOM – Any room at least seventy square feet or more in area in a residential structure which is not a kitchen, dining room, living room, or bathroom. Within such residential structure, any second living or dining room, or any den, study, or other similar room which is capable of being used for sleeping quarters that contains a closet, or to which a closet could be added, may also be considered a bedroom. Exceptions include but are not limited to rooms that are clearly incidental to the other living spaces of the home, such as laundry rooms, rooms that are left open to adjacent living areas of the home, such as alcoves and breakfast nooks, and rooms accessed solely through bedrooms of the home, such as walk-in closets.
In general, it makes sense to require more parking for larger homes – (a), (b) and (c) – because larger homes have the capacity for more residents, who would own more cars. Regardless of statistics cited by the Council, census data confirms Belmont households typically own at least 2 vehicles and 23% of households have 3 or more. Hillside neighborhoods are not near public transportation, and most residents require cars in their daily lives.
Is there a potential for more cars with bigger homes?
YES! Among the valid reasons residents cite for expanding are:
– growing families
– adult children living at home
– parents moving in
– live-in nanny/caretaker.
All of these reasons involve more residents, and thus more cars. Council is focusing on the needs of individual homeowners, yet failing to recognize the likelihood of additional cars in the neighborhoods. It is important that there be adequate on-site parking for residents, as well as street parking for visitors and service providers.
Issues to think about:
- Should parking requirements be considered in the overall context of the neighborhood and how much off-street parking is available?
- Should the Council relax the parking requirements, even if some neighborhoods cannot support additional street parking?
- Should the current requirements remain in place, with an exception process to reduce the requirement if objective findings can be made to avoid hardship?
- Are there any circumstances under which a remodel should be required to increase parking to two covered and two uncovered spaces?
- an increase in gross square footage of 600 + sq ft?
- a larger increase, e.g. 1000 sq ft?
- having four or more bedrooms?
- enlarging a home to over 3000 sq ft?
- remodels affecting more than 60% of the existing structure?
- Is it adequate for homes with 4, 5 or more bedrooms to provide just three total parking spaces?
- Should the standard for parking requirements be triggered by the number of bedrooms (see definition above), or should it be based on total living area regardless of the number of bedrooms?
What Are the Council’s Proposals?
Council proposes to eliminate ALL of the current triggers, (a) through (d) above, to facilitate remodels. This would allow large additions to homes – resulting in up to four or five bedrooms – without having to provide four total parking spaces, much less a second garage space.
Is this smart? Is it safe? Are the changes consistent with zoning goals? The answer to all these questions is No.
It is NOT smart because hundreds of homes with 0 or 1-car garages in the most impacted neighborhoods have the potential for significant expansion of 1,000 square feet or more (see chart above). The proposed amendments would allow homes to expand to maximum allowed sizes with only 3 parking spaces. It’s easy to see how, over time, hundreds of extra cars that would otherwise be required to be parked on-site, would end up in the streets.
It is NOT safe because additional cars on narrow streets without sidewalks create safety hazards for drivers, pedestrians and bicyclists, and can make access for emergency vehicles challenging. Public safety needs to be a priority.
It is NOT consistent with stated zoning goals and policies. Ordinance Section 8.1.2 stipulates that required parking shall be provided when the intensity of use is increased through additional floor area or capacity. Council’s proposal does not comply with this policy.
8.1.2 When the intensity of use of any building, structure or premises shall be increased through the addition of dwelling units, gross floor area, seating capacity or other units of measurement specified herein for required parking or loading facilities, parking and loading facilities as required herein shall be provided for such increase in intensity of use.
What Can Be Done to Alleviate Belmont’s Garage and Parking Challenges While Maintaining Safety at the Same Time?
- Eliminate requirement (d) of BZO Section 8.1.4. Without this requirement, homes with 0 or 1-car garages with a gross floor area less than 2,400 sf can add up to 599 sf, as long as the remodeled home has 3 bedrooms (see council definition below) or fewer. A 599 sf addition is the equivalent of a family room and master bedroom. This one policy change will relieve the burden for the majority of families seeking to add family space or rearrange bedrooms.
- Reduce the dimensions of a standard garage from 20 x 20.
- Allow paving a wider area in front of a one-car garage in order to park two cars side-by-side. This would require a change in BZO Section 8.2.6(a)…. No parking or paving outside of the required paved driveway and parking surface area shall be permitted between the front of the dwelling and the front property line.
- Allow tandem parking in driveways to count toward the required spaces.
- Create an exception process that would allow homeowners to reduce the parking requirement by one space if certain objective findings are met or if complying with the parking requirement could be considered an excessive financial burden
Let’s give the homeowners options for providing the standard 4 parking spaces on-site so that our streets and sidewalks are not impeded with parked cars.
It’s important to put your comments on the record as soon as possible. You can do that at the Belmont City website and by email to the Planning Commission at planningcomm@belmont.gov.
Please attend and speak at the Planning Commission hearing (anticipated in April but not yet scheduled) when these decisions will be made. ABC volunteers worked hard to give you this opportunity to have your voice heard – please don’t waste it.
FOR MORE INFORMATION VISIT:
1. Belmont City webpage on zoning and tree ordinance revisions project: http://www.belmont.gov/city-hall/community-development/zoning-text-amendments
2. Comparison Table of Current/Proposed Revisions: Zoning Comparison Table July 2015 PDF
3. Text of Ordinances with revisions shown in red-line: Zoning Revisions July 14 2015 PDF and Tree Ordinance revisions July 14 2015 PDF
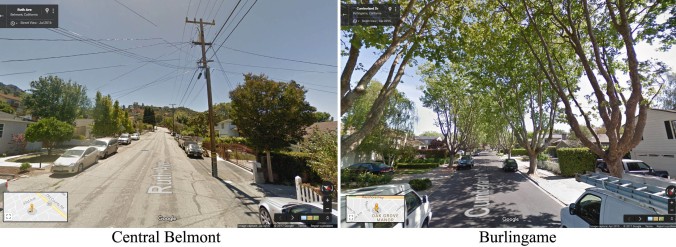

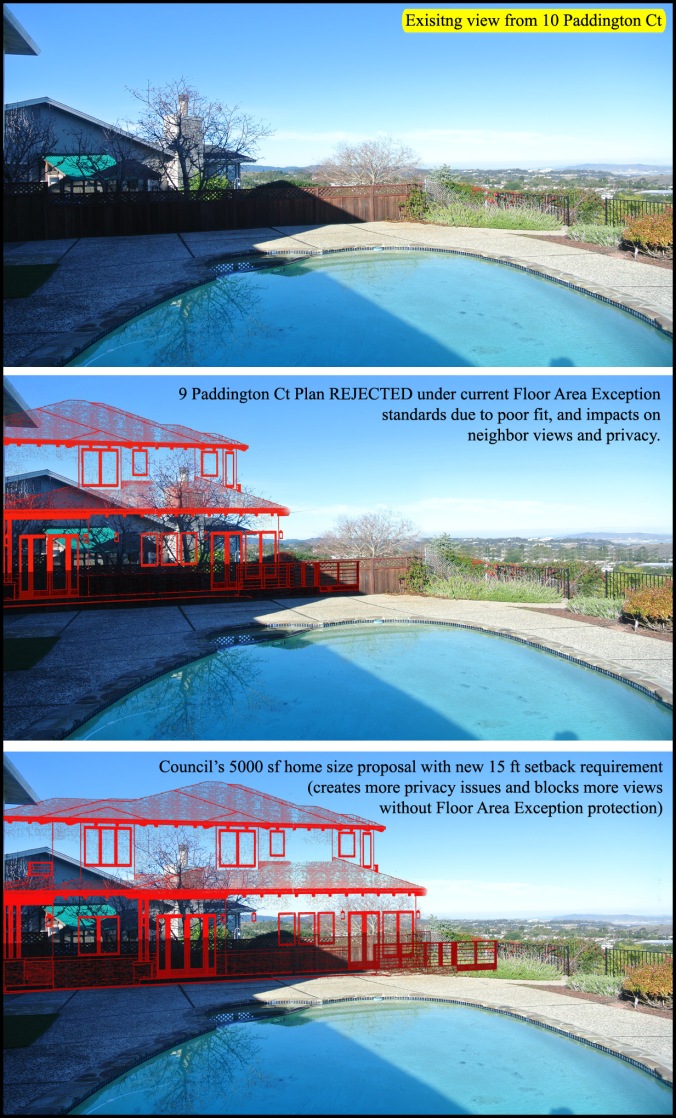
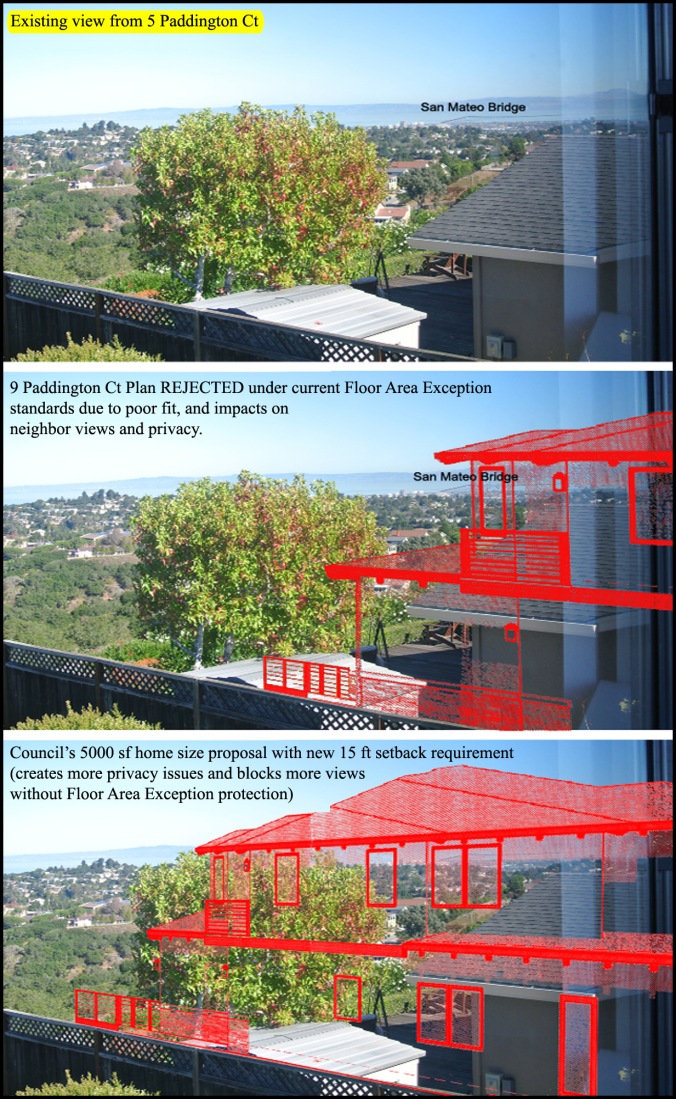
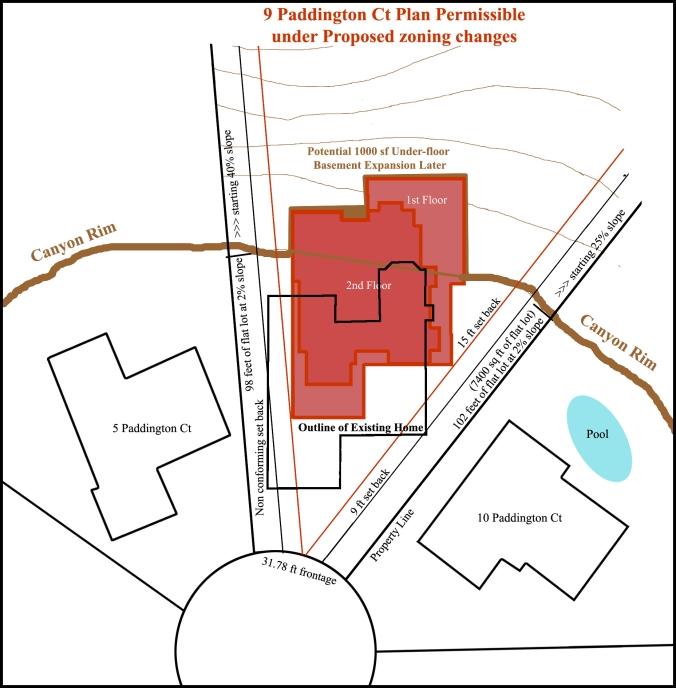
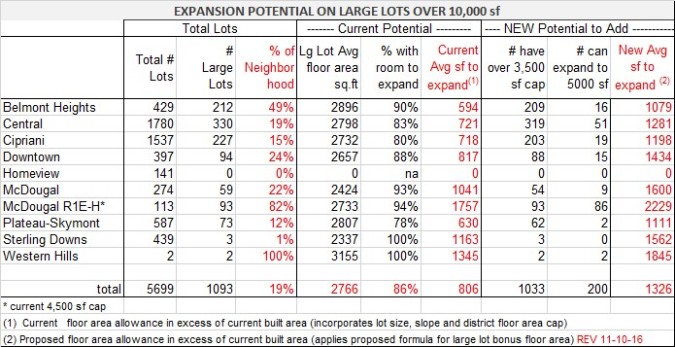
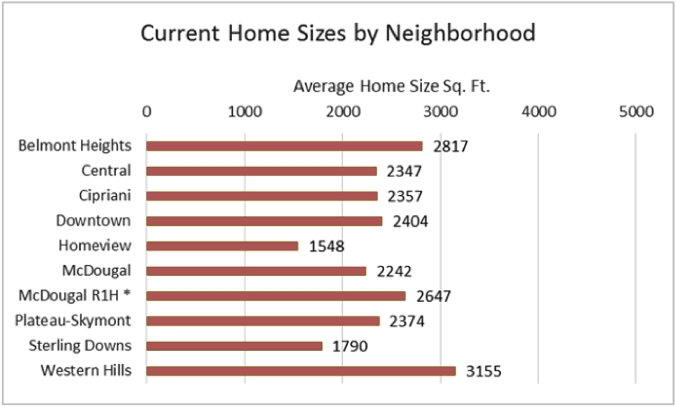
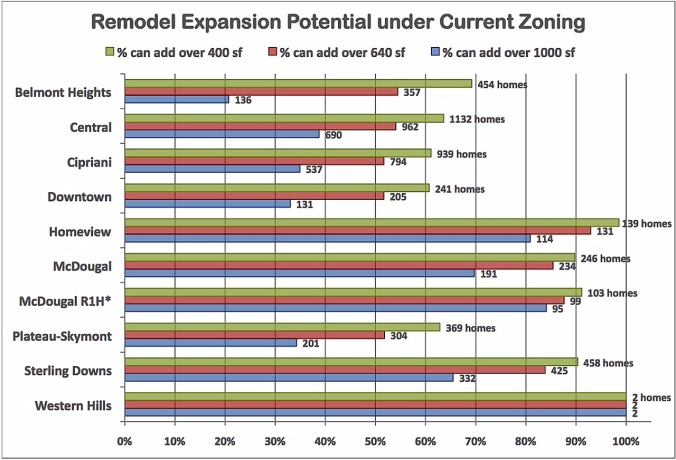



You must be logged in to post a comment.